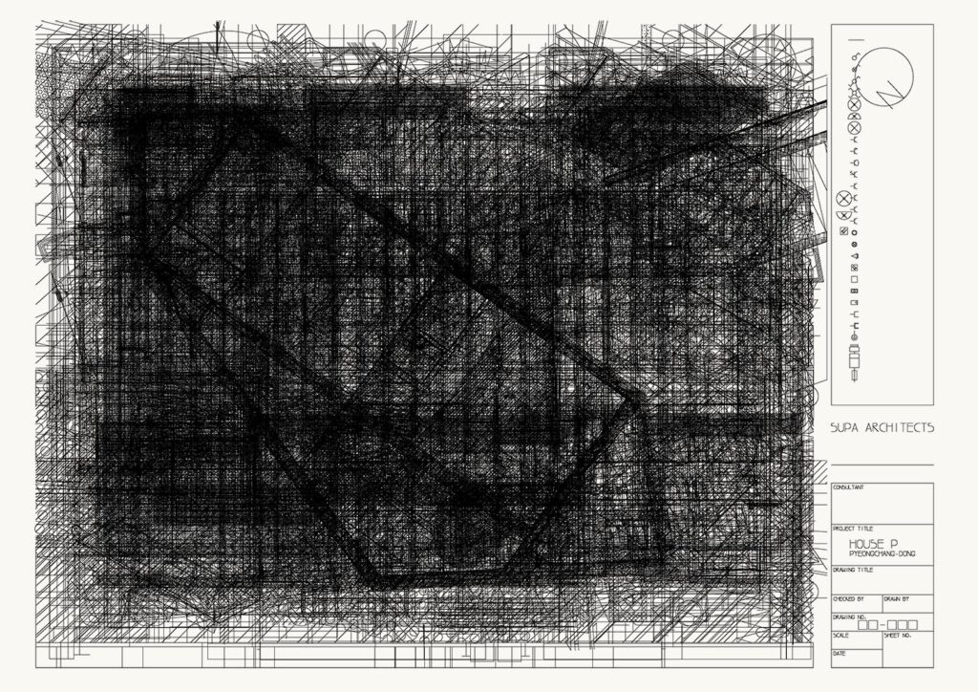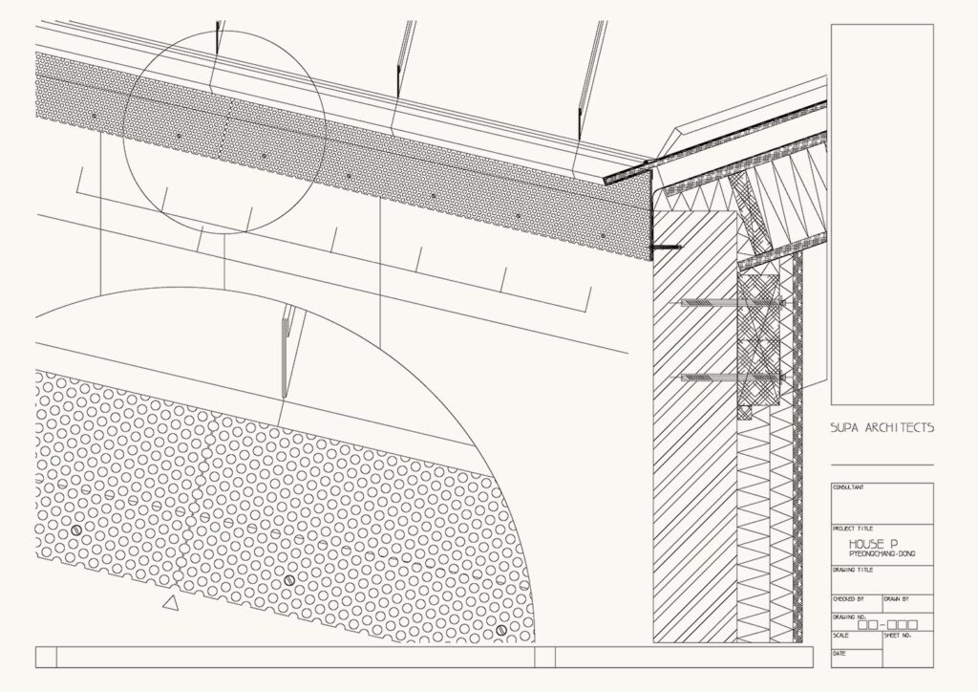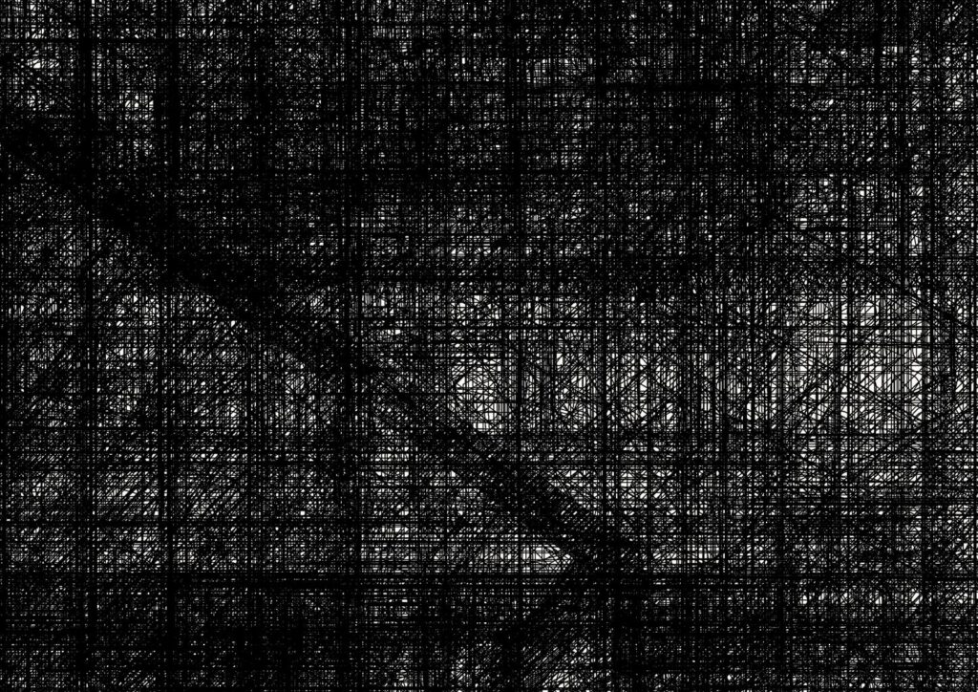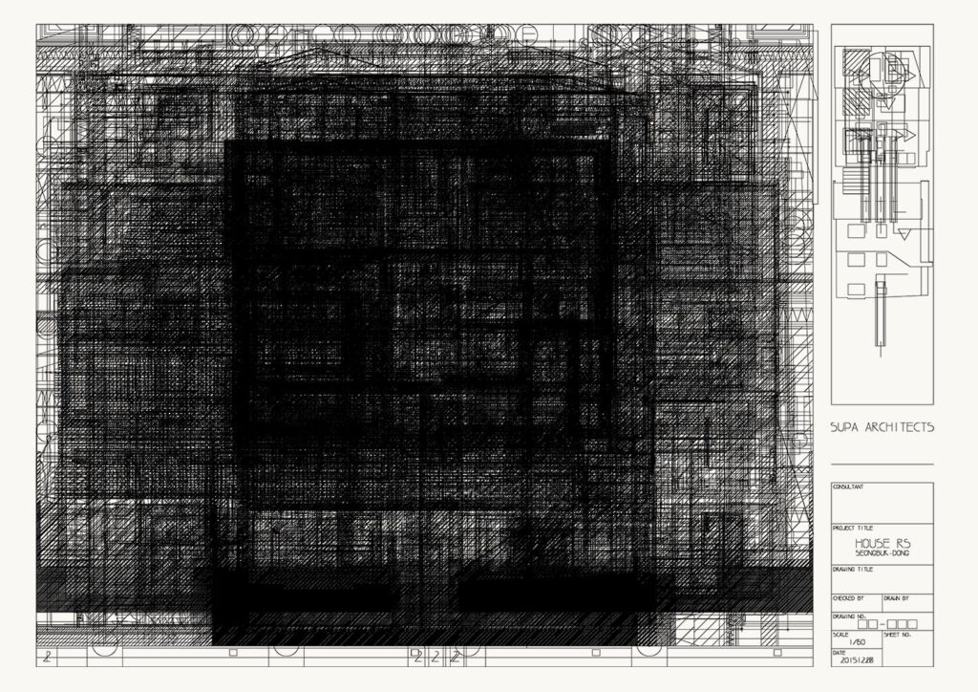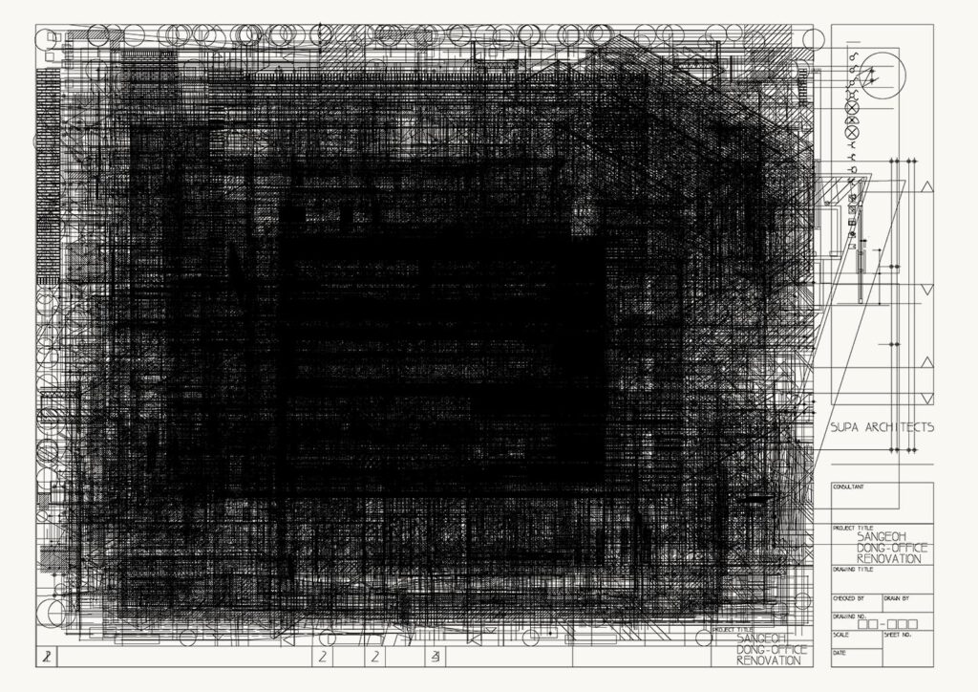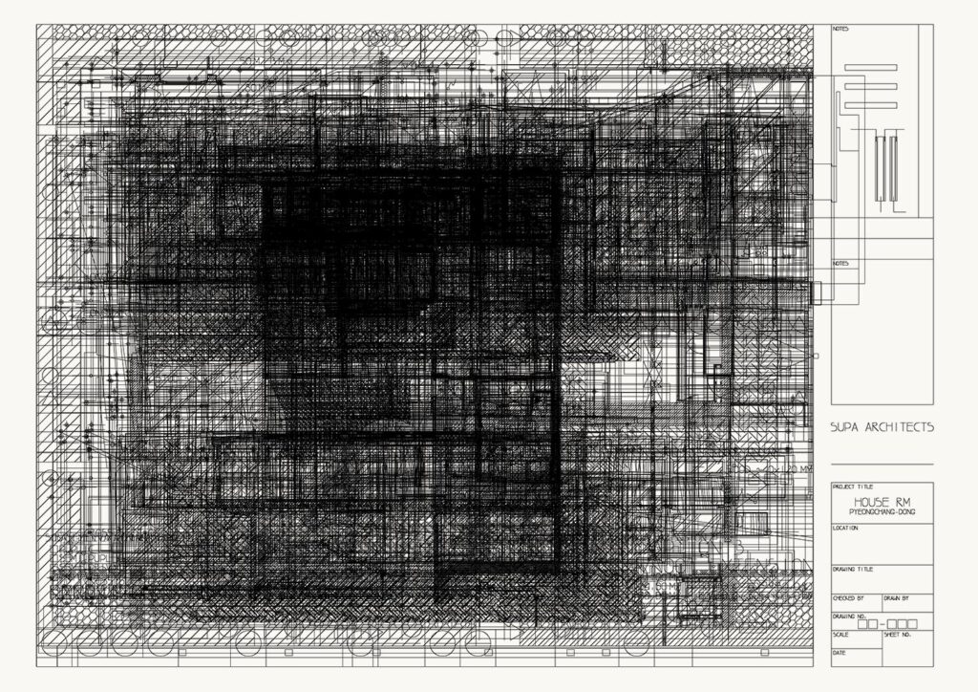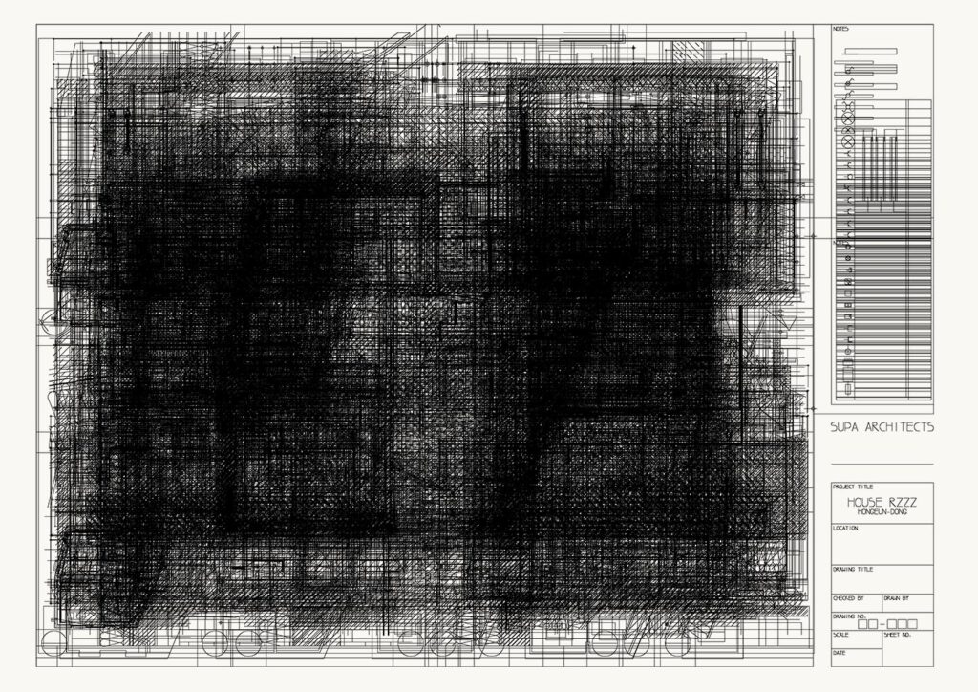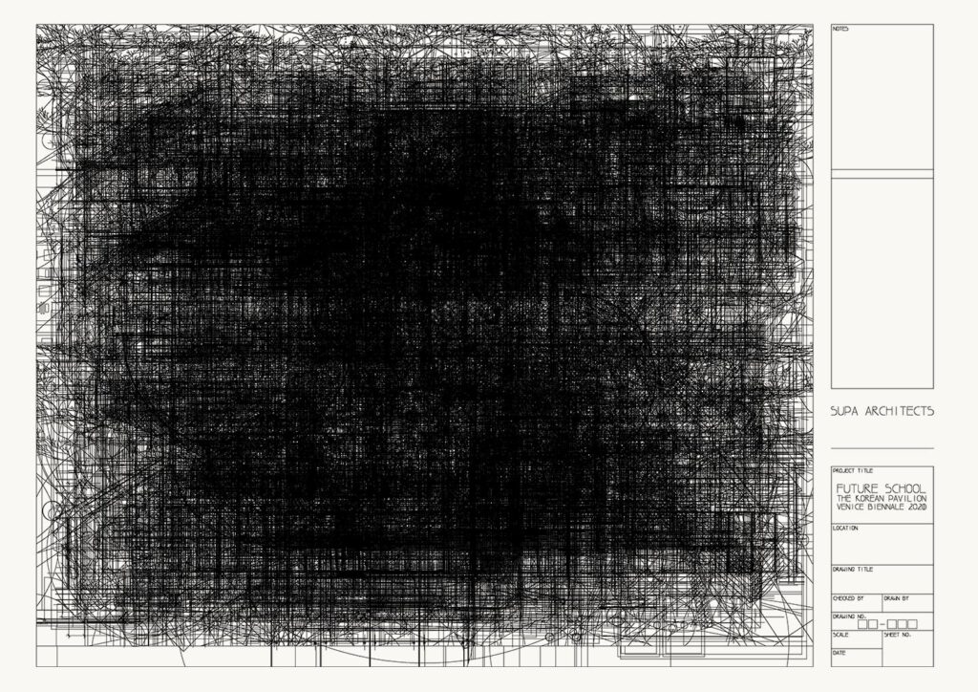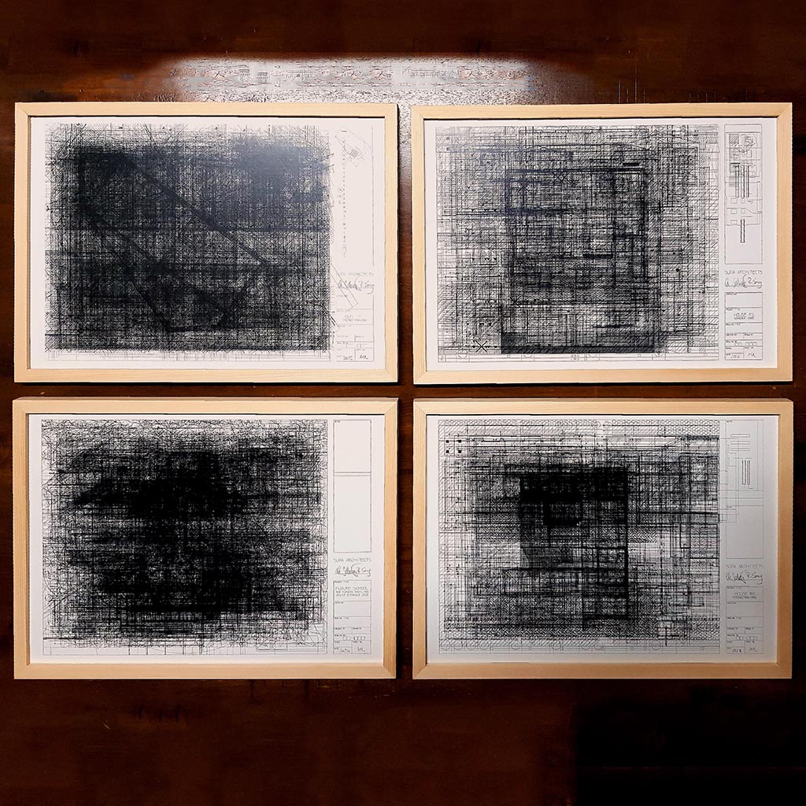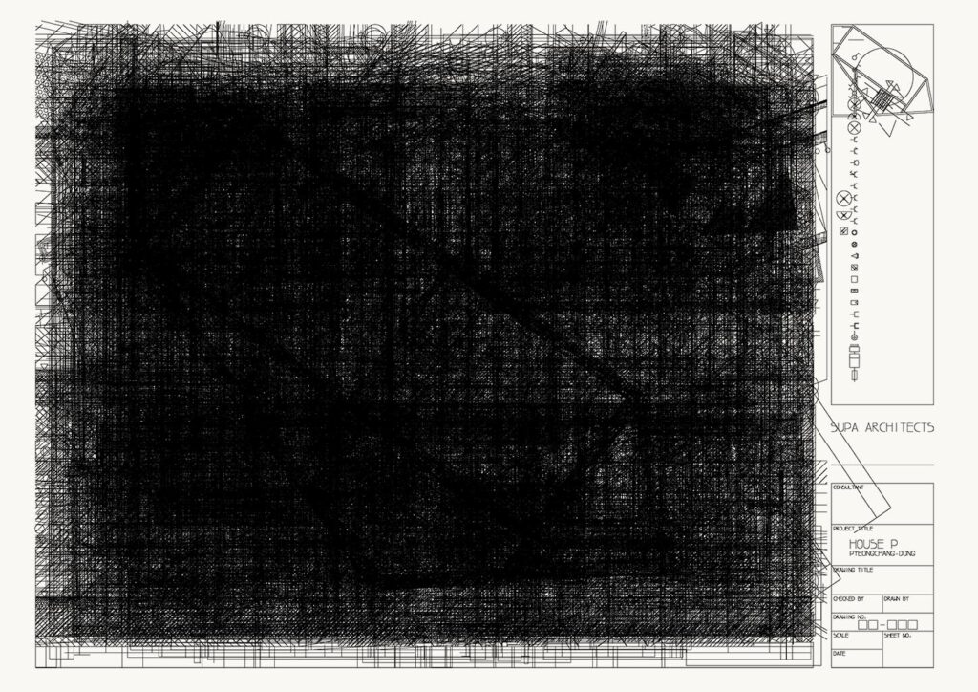
This drawing, the first in our ‘Naked Plan’ series, overlaps 107 A3 sheets of construction drawings for House P, a private house in Pyeonchang-dong, Seoul (2013-15). Stripped in Autocad of all information, such as image, text and mtext, line weight and properties, solid hatch, saturation and lightness, only the basic lines remain. Through the process of overlapping, the remaining information is obscured and new forms of information emerge: relationships between scales, geometry, density, time and thought.
Construction drawings consume a large portion of our work as architects. They objectify our ideas and translate them into a form that can be universally understood; a language with its own alphabet, terminology, grammar, syntax and semantics. Two lines drawn in a specific relationship to each other on a piece of paper or within a CAD program are readable as a wall. But, when we close our eyes, we see it more clearly in front of us: what it could be, what it could do. At the same time, we see in these two lines a lot of effort by the people that will get involved, endless paperwork, technical and logistical constraints, periods of boredom and periods of sleepless nights, anxiety. We have drawn these two lines hundreds of times before, yet they are never the same. They are the record of hundreds of processes and the hundreds of thoughts that become the essence of our creative actions.
The drawings in the Naked Plans series try to counter the flattening of this subjectivity. By changing the syntax of our execution drawings while retaining the alphabet, words, and grammar in place, we make these hundreds of processes and thoughts readable.
