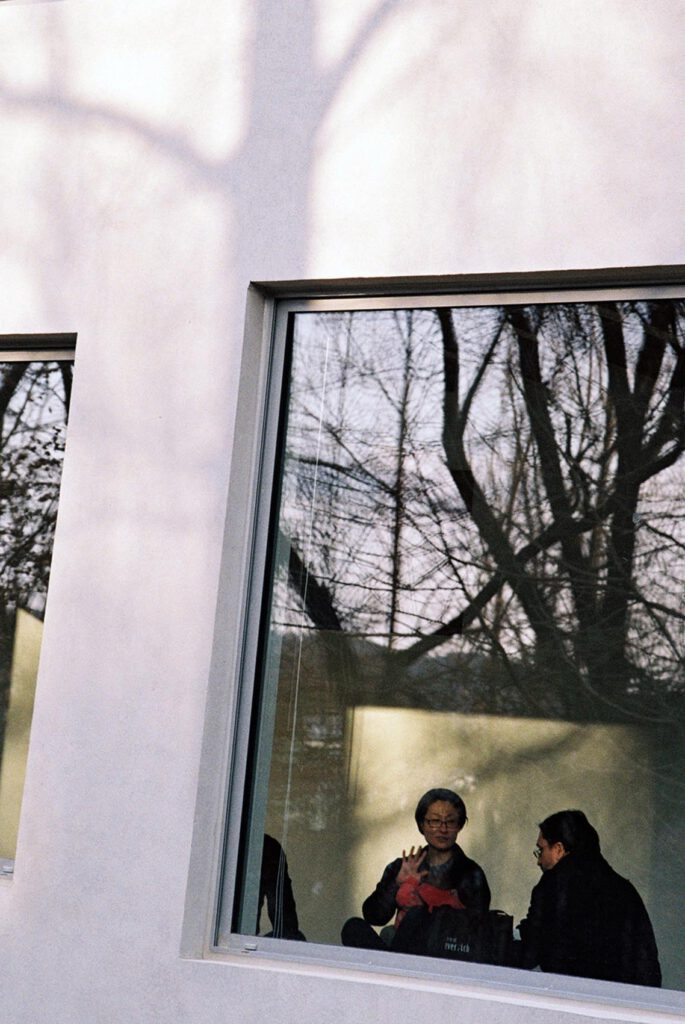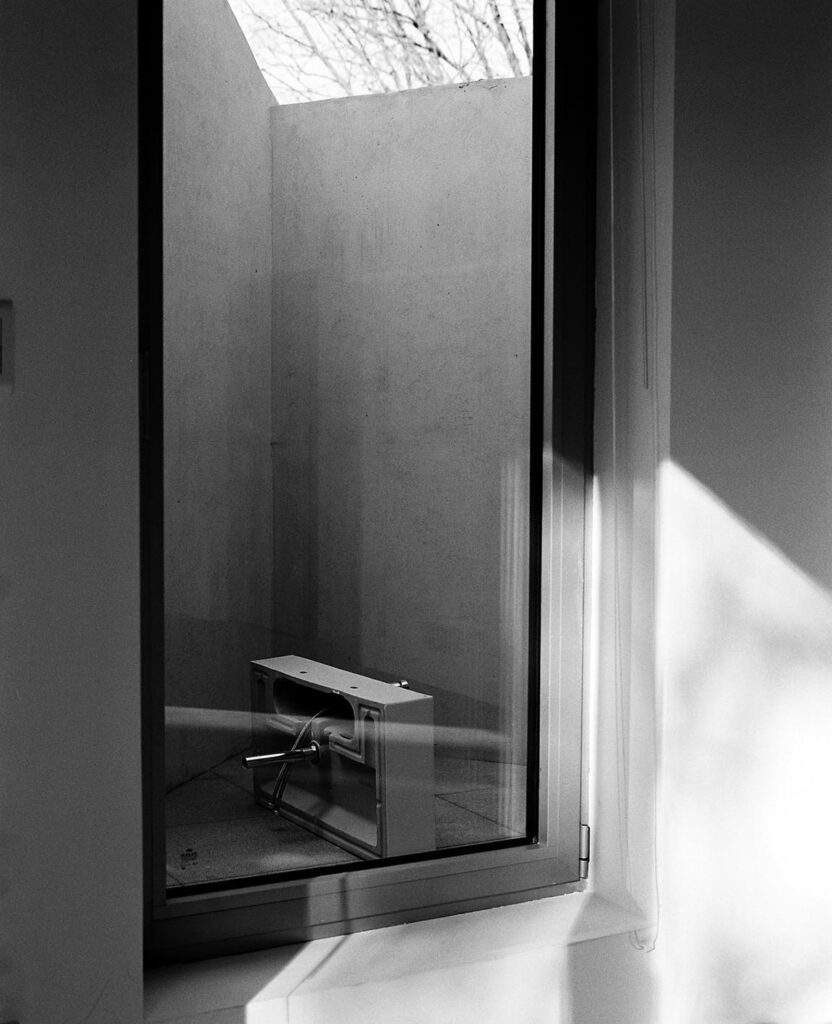
House P
SUPA Song Schweitzer
Pyeongchang-dong, Seoul, 2013-2015
Photographed by Heecheon Kim
C29-Set6 / C28-Set6 / C31-Set7 / C27-Set6 / C11-Set2 / C20-Set5 / C06-Set2 / C21-Set5 / C08-Set2 / C13-Set3 / C33-Set8 / C39-Set9 / C04-Set1 / C03-Set1 / C41-Set9 / C38-Set9 / C34-Set8 / C43-Set9 / C07-Set2 / C16-Set3 / C37-Set9 / C40-Set9 / C42-Set9 / C25-Set5 / BW06 / BW07 / C05-Set2 / C15-Set3 / C19-Set4 / C24-Set5 / C17-Set3 / C36-Set9 / C18-Set4 / C26-Set6 / C10-Set2 / C12-Set2 / BW01 / BW03 / BW04 / BW05 / C01-Set1 / C02-Set1 / C09-Set2 / C14-Set3
Top: BW08 / Bottom: C35-Set9
Photos: ⓒ Heecheon Kim / 김희천
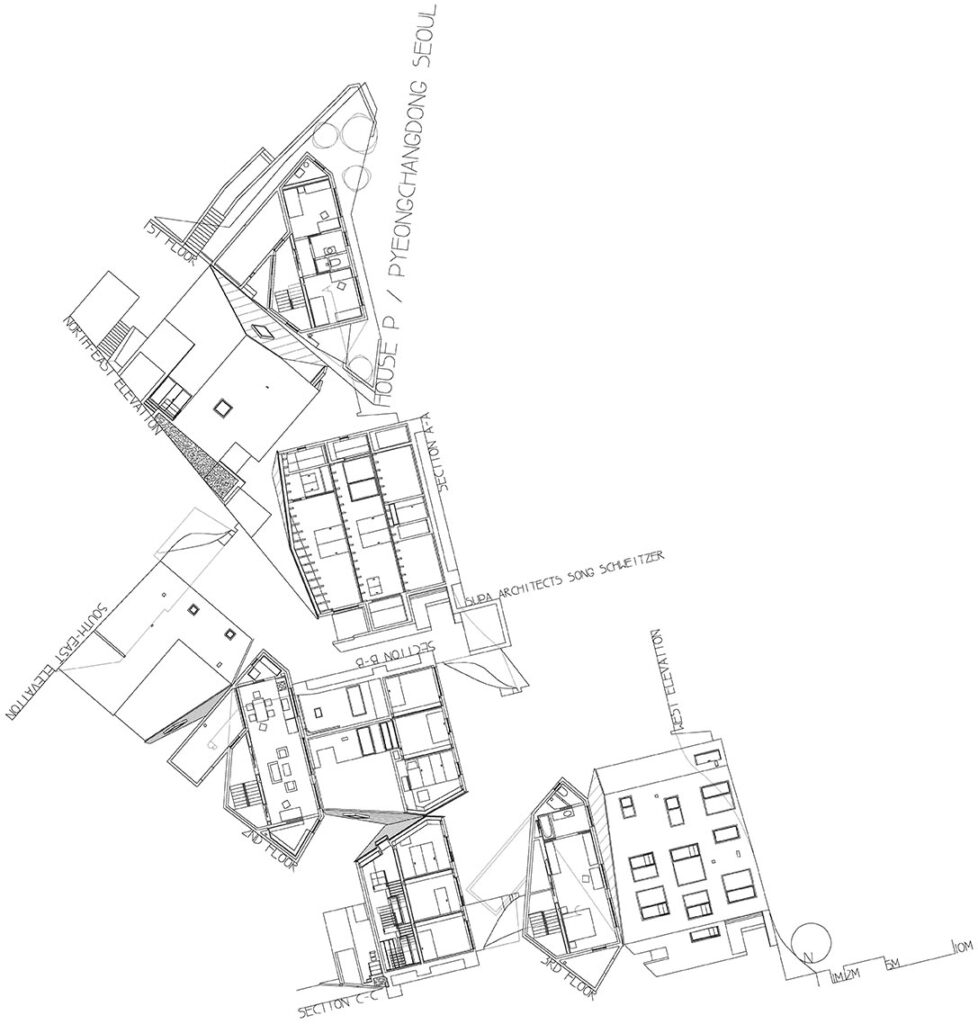
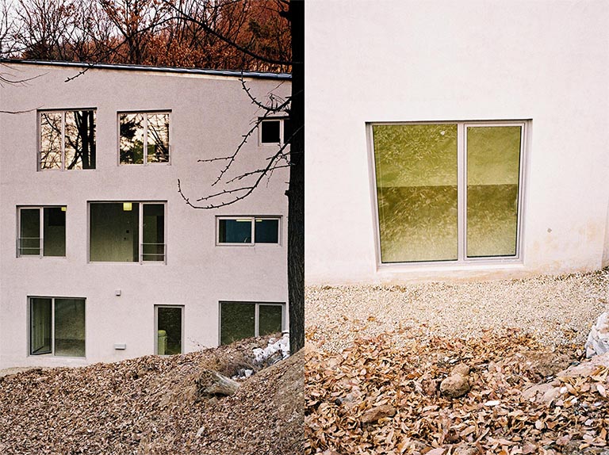
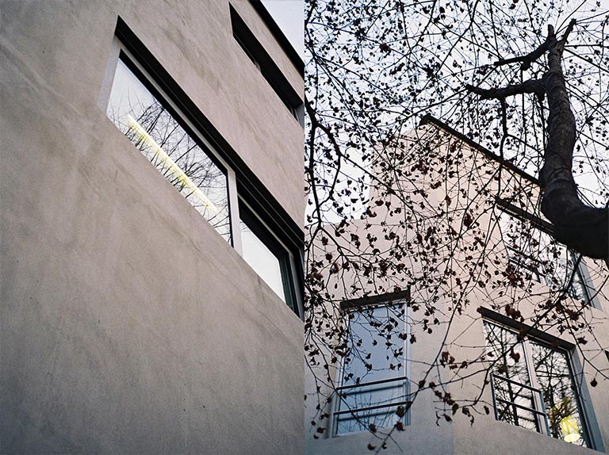
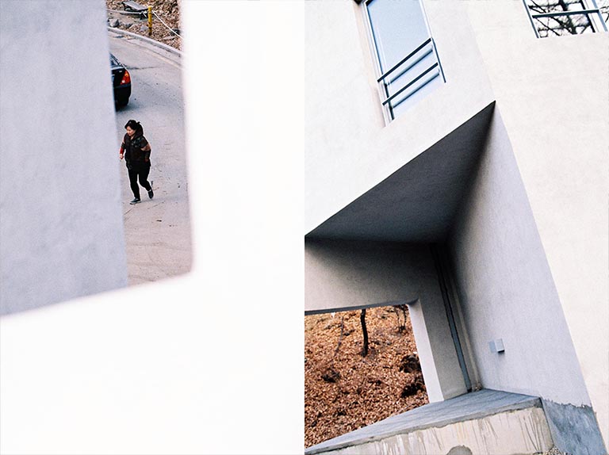
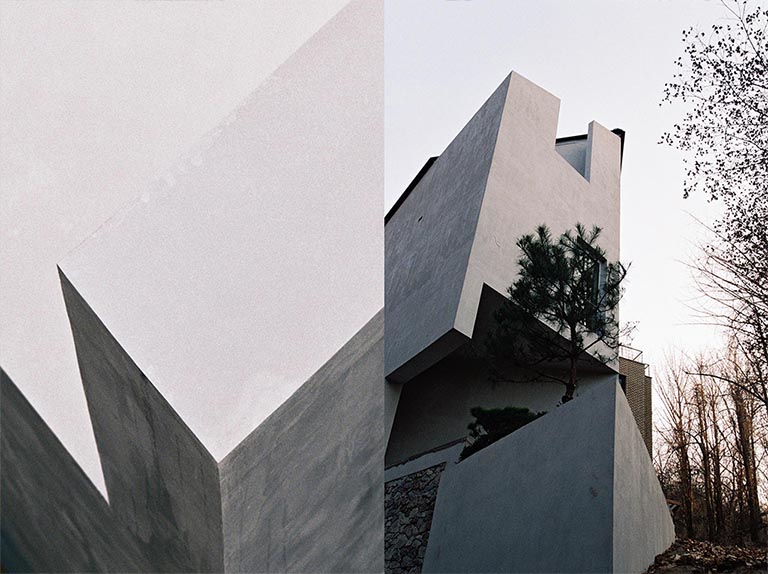
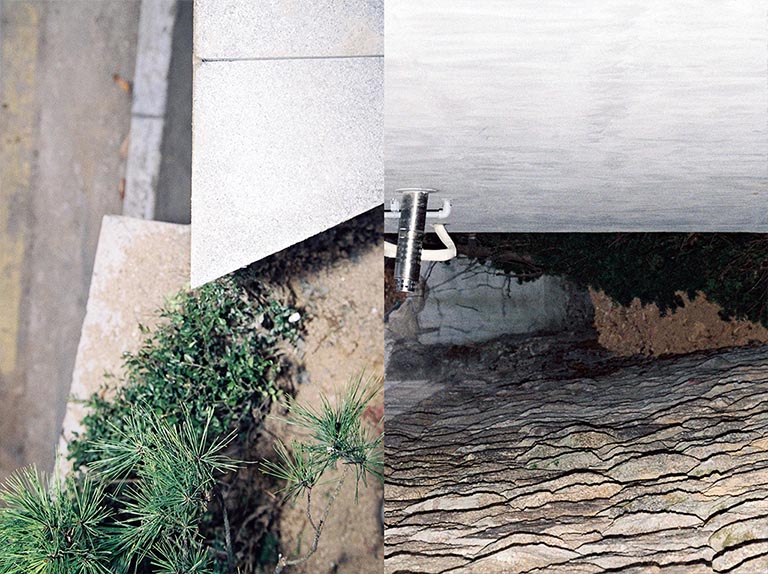
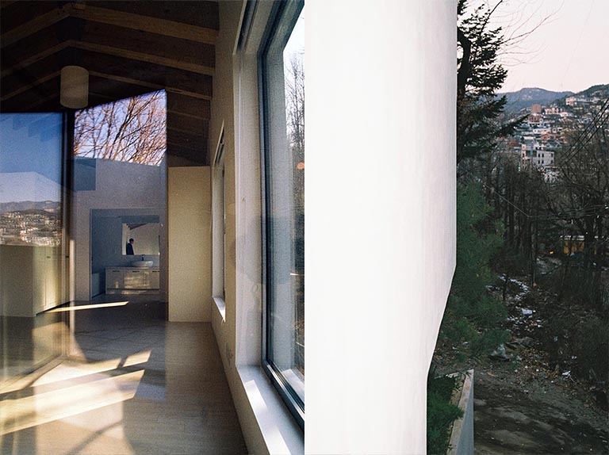
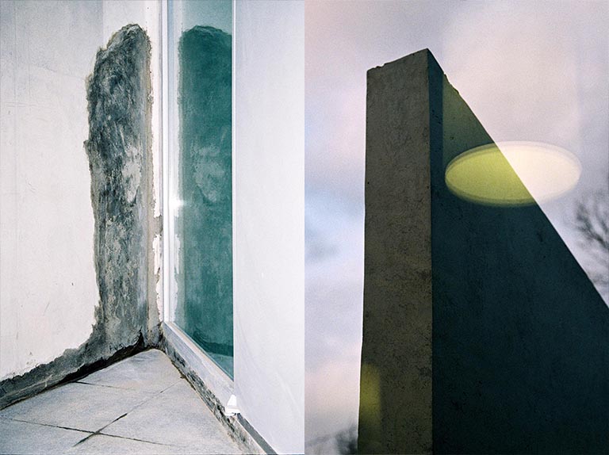
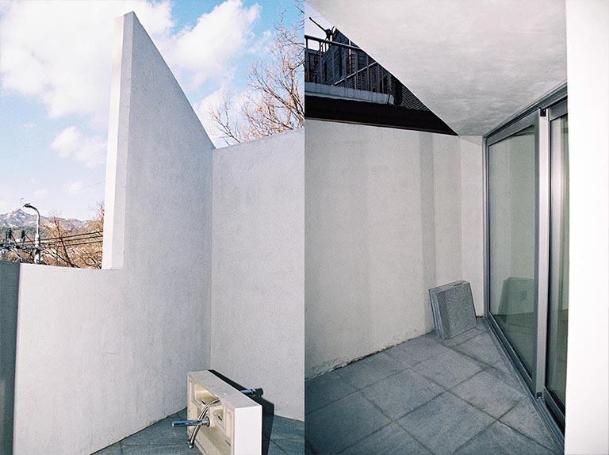
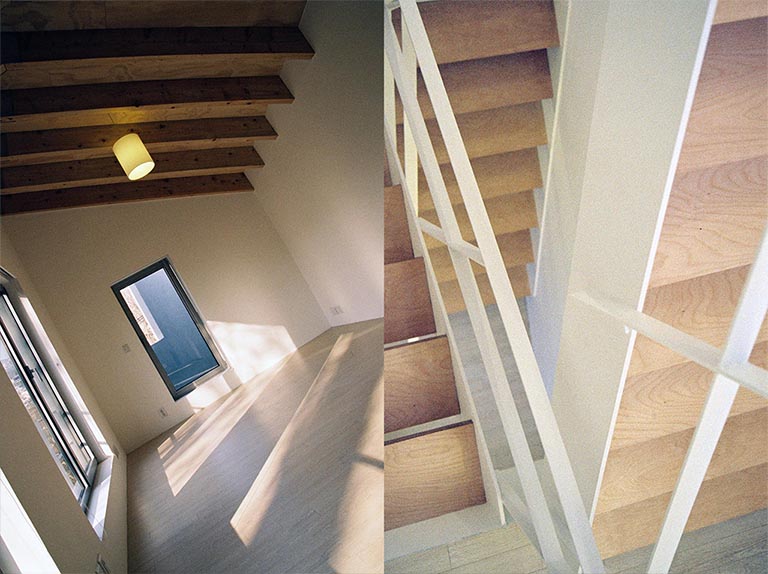
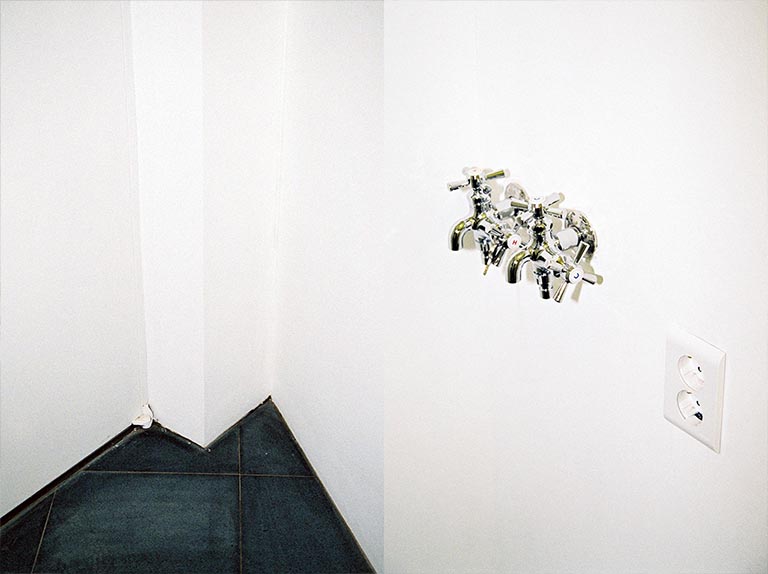
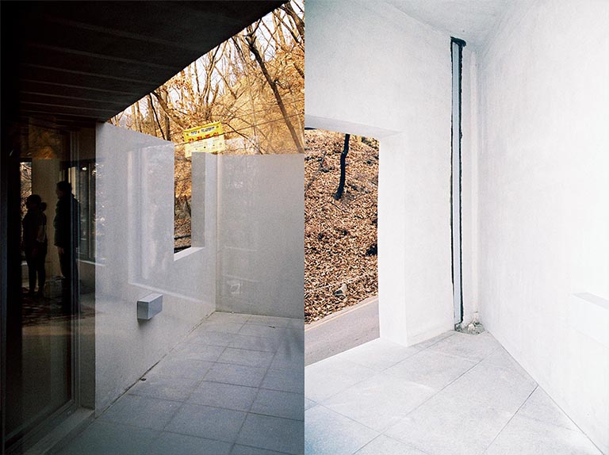
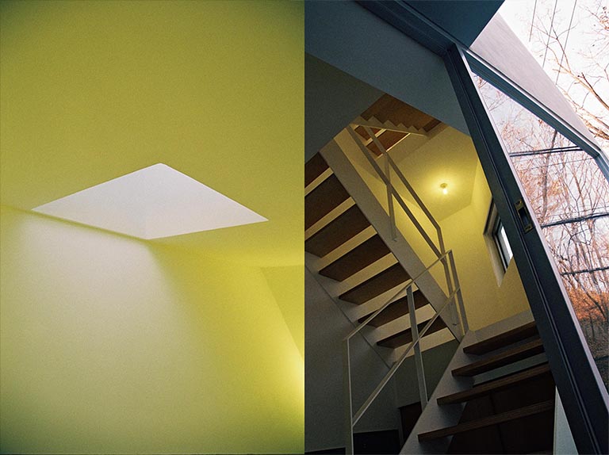
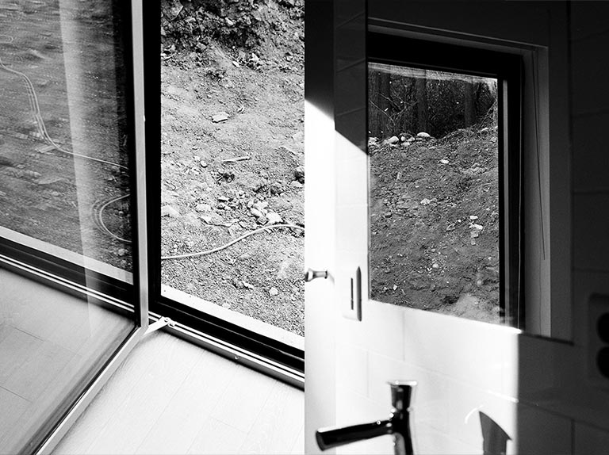
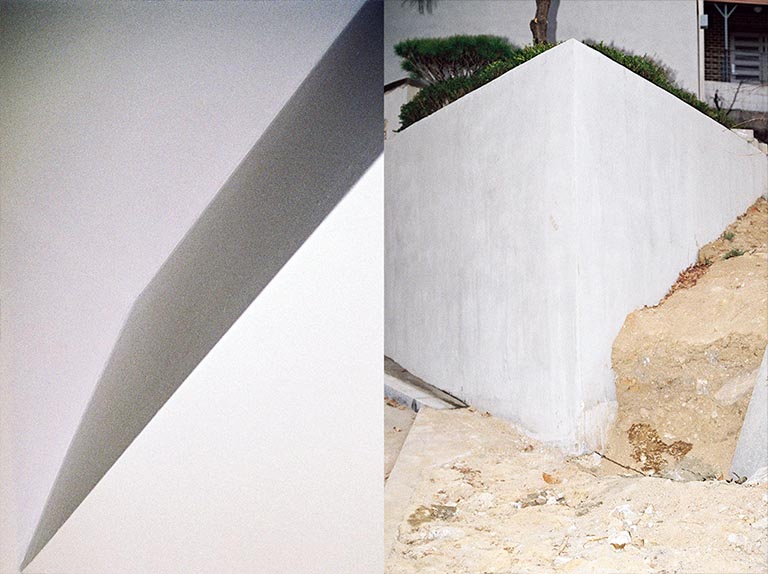
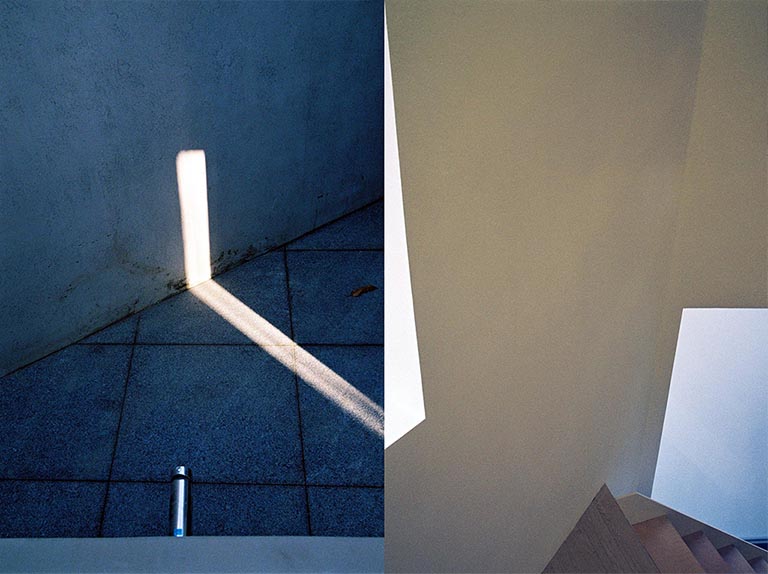
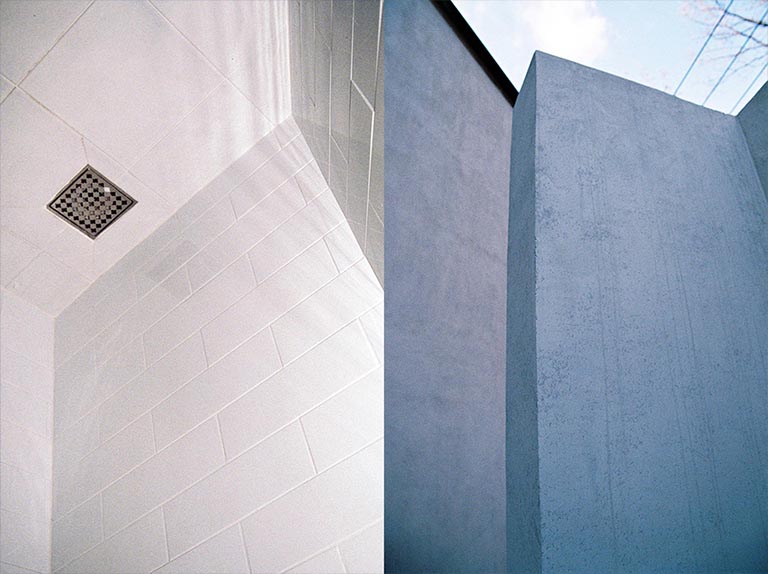
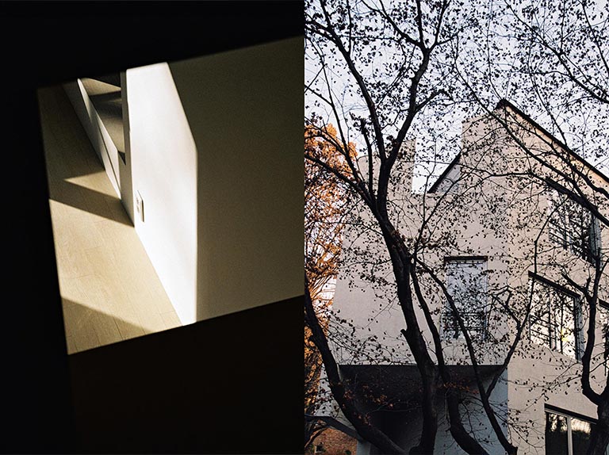
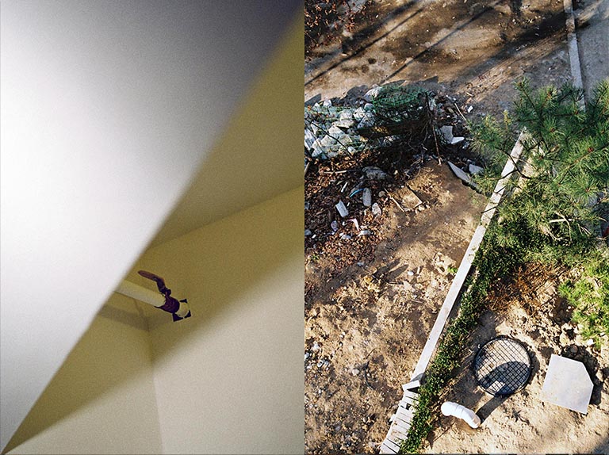
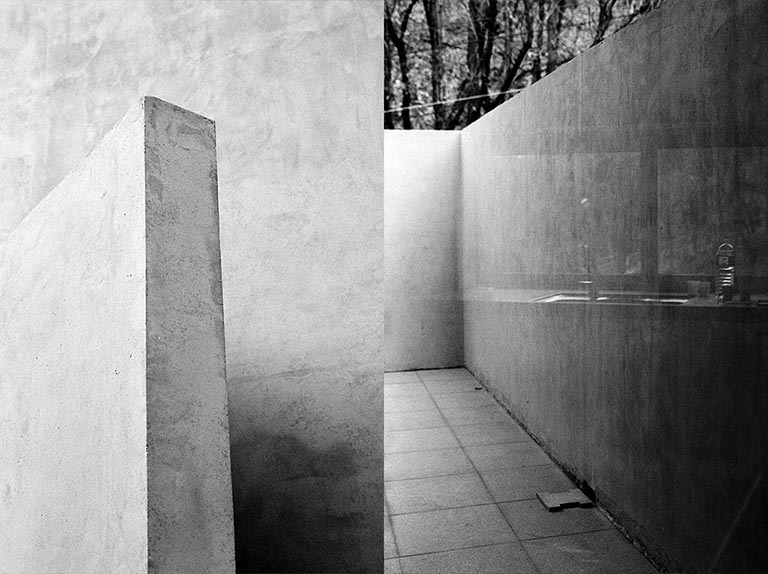
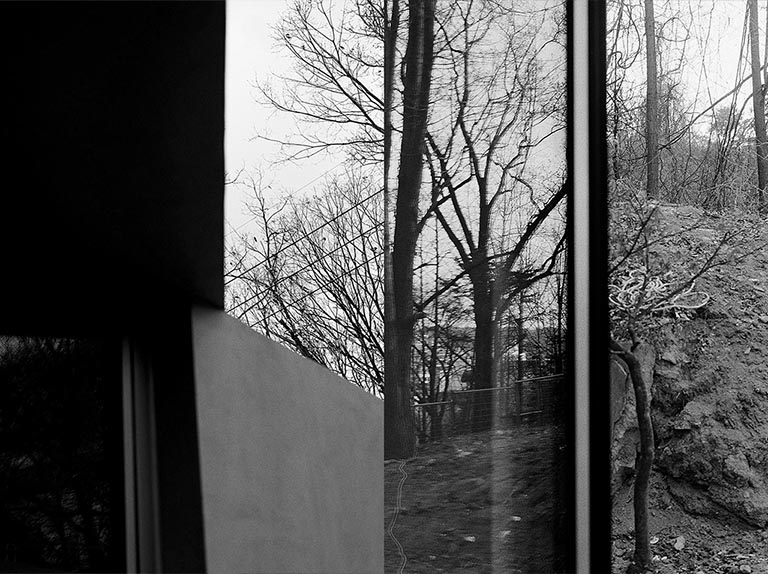
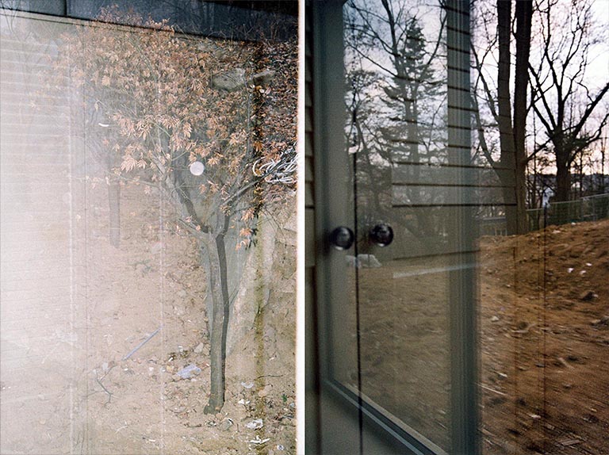
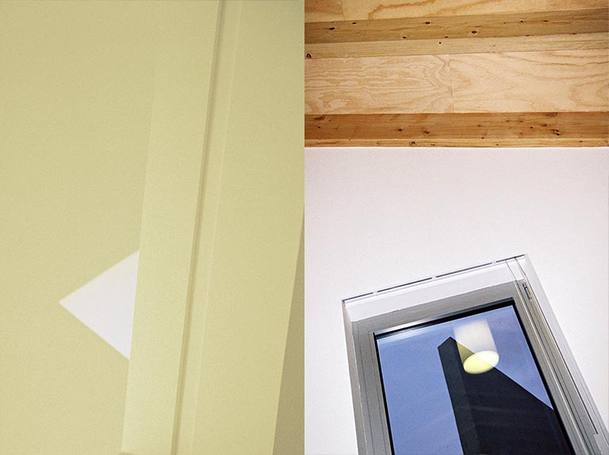
Location: Pyeongchang-dong, Seoul
Use: Detached Single-Family House
Site Area: 140m2
Building Area: 84m2
Gross Area: 200m2
Design Period: May 2013 – May 2014
Construction Period: June 2014 – January 2015
Structural Engineer: Opus Pearl / Hyosung Kim
Electric/Mechanical Engineer: Bowoo / Sangkeun Kim
Construction: NNM Construction / Kukhoey Kim
